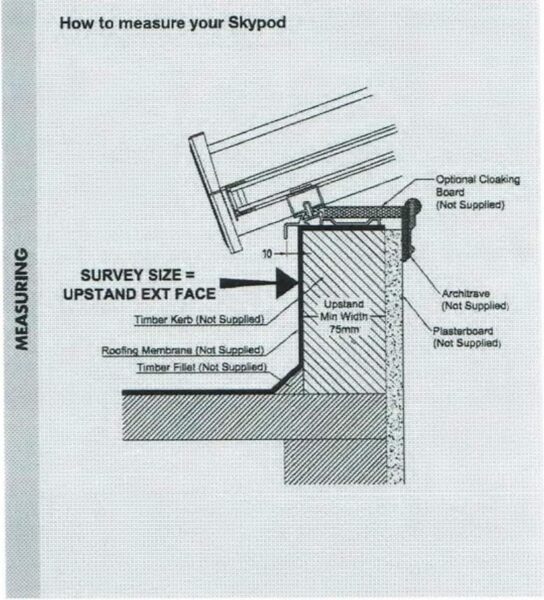Skypod Roof Lantern Measuring Guide
Deciding on the size of your Skypod can be influenced by several factors. When your building project is in development, the size of the Skypod will need to be confirmed. The position of the Skypod needs to complement the final requirements of the room to ensure the use of natural light is maximised.
When installed, the Skypod roof lantern will be fitted to a timber upstand which is a raised kerb that prevents the glazed unit from touching the surface of the roof. The dimensions of the Skypod should match the measurement of the external edge of the timber upstand. In the diagram shown below, this is indicated by the ‘SURVEY SIZE = UPSTAND EXT FACE’.

When upstands are built, they need to protrude by a minimum of 150mm above the roof and have a pitch of a minimum of three degrees. This allows water to run off, and should any repairs be required, the roof itself does not need to be touched.
Installation Overview
The installation process for the Skypod Roof Lantern has been created to be quick and simple. When delivered, a layout drawing of the Skypod is supplied. Before installation starts, the layout drawing needs to be checked to make sure it matches with the measurement ordered.
The dimensions shown on the supplied layout drawing are for the external face of the supporting upstand. It is important to ensure that the measurements of the upstand that is built match that of the delivered Skypod.
With the delivery, a checklist is included for you to ensure all components required are present and correct.
These measuring guides are provided in good faith. Just Doors & Conservatories accept no responsibility for any errors arising from the measuring and ordering of products.
